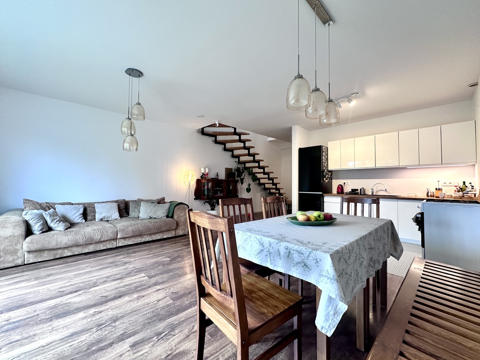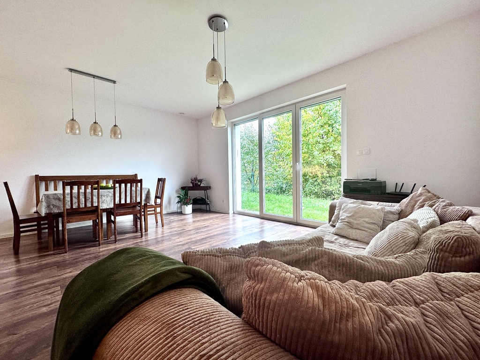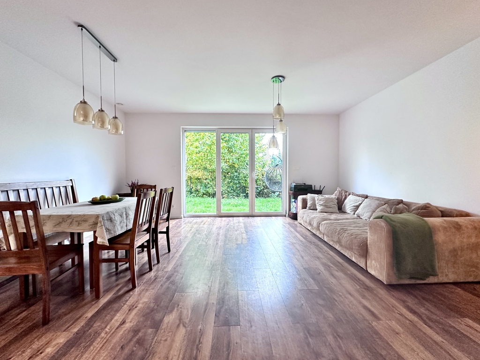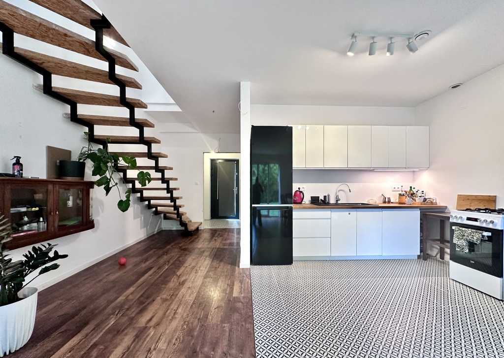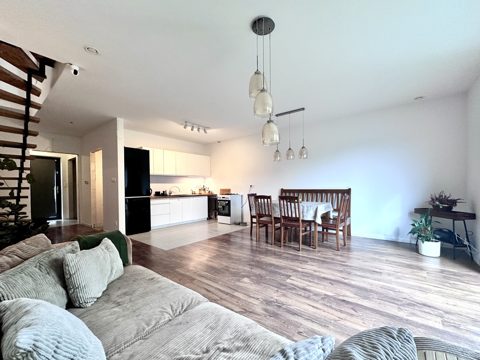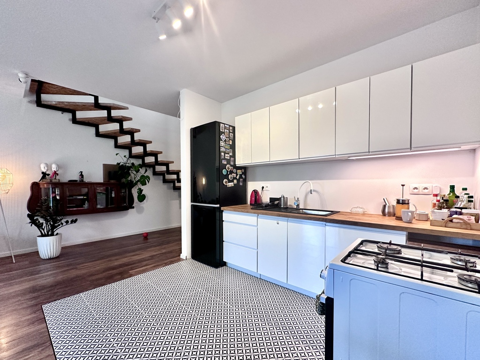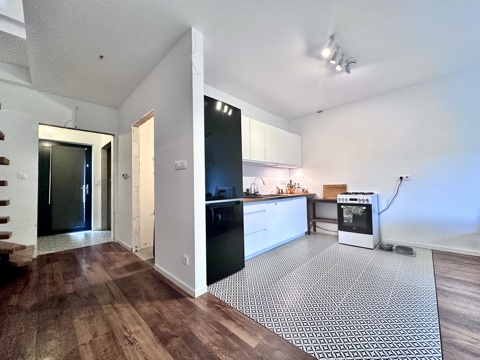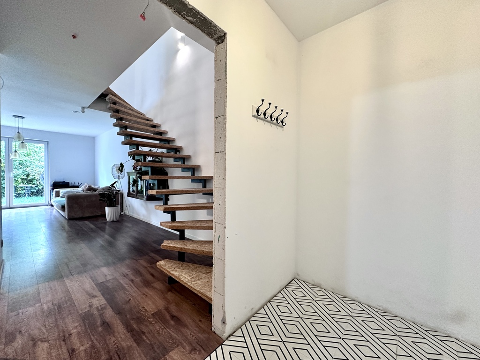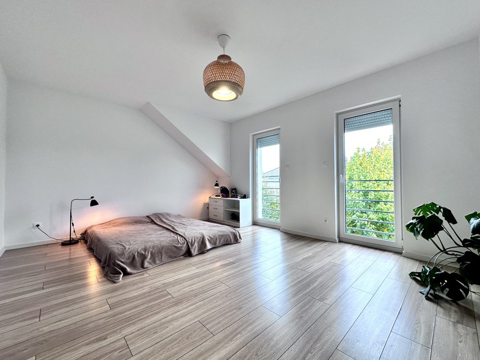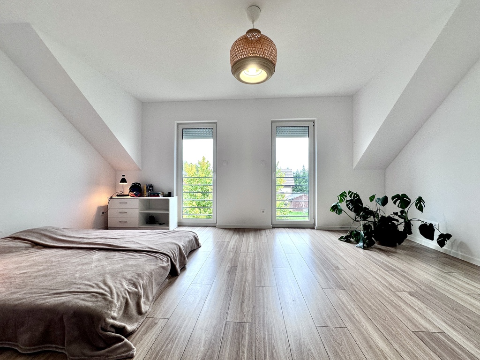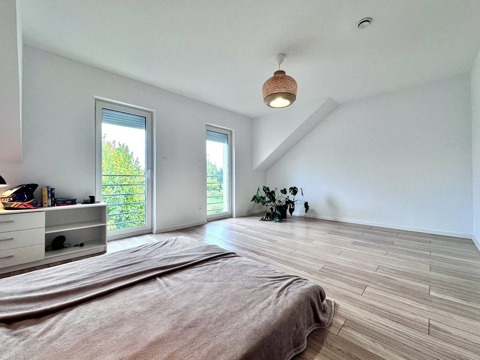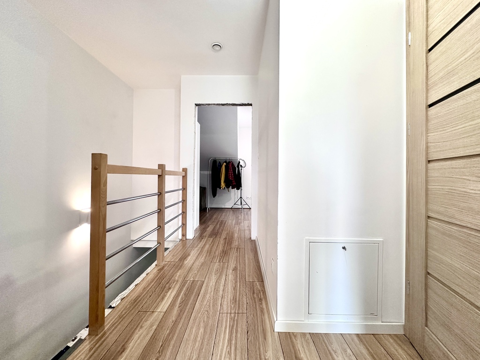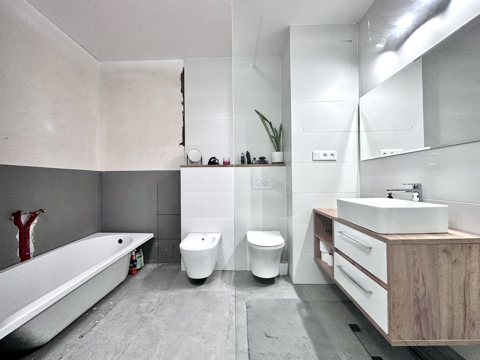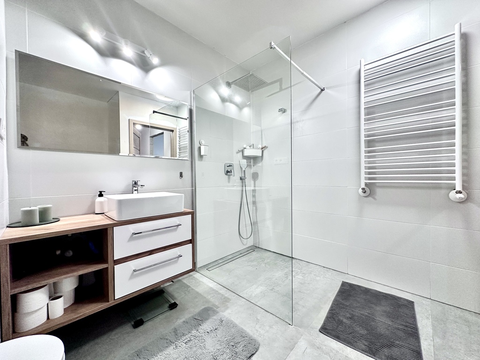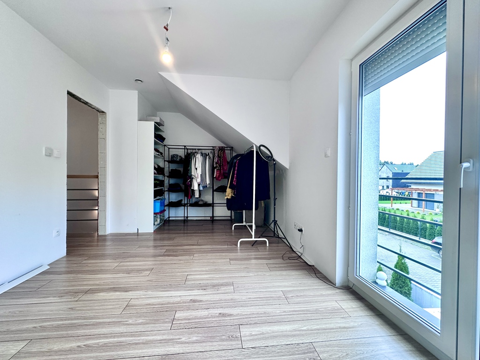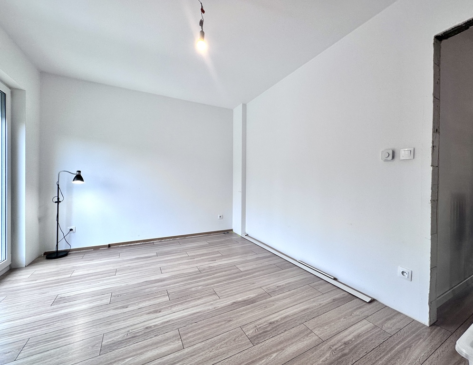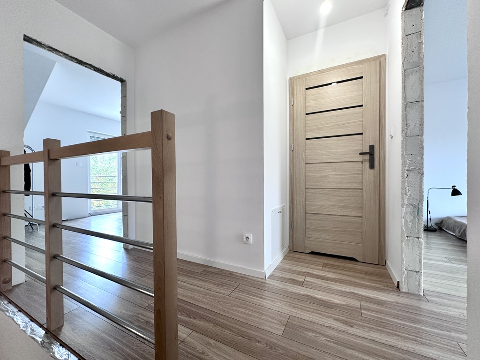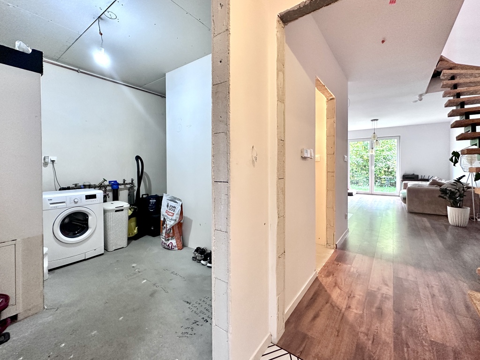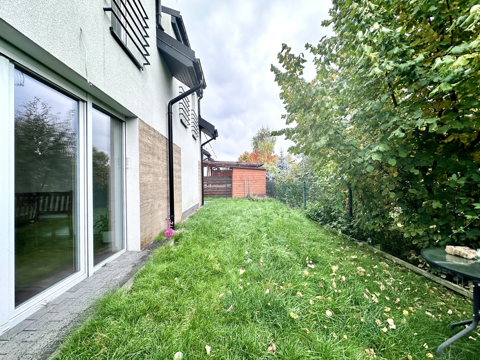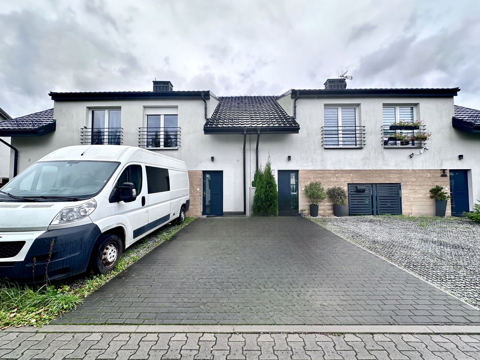HOUSE \ SALE
Lutynia
850 000 PLN
House |
|
|---|---|
| Mortgage market | Secondary Market |
| House type | Center segment |
| Total area | 93.36 m² |
| Rooms | 3 |
| Kitchen type | Kitchenette |
| Bathrooms | 2 |
| Furnished | |
| Heating | Gas |
| Hot water | Gas stove |
| Sewerage | City |
| Material | AirBrick |
| Roof type | Metal tile |
House II |
|
|---|---|
| Year built | 2020 |
| Condition | - |
| No. of floors | 1 |
| Monitoring | |
| Alarm | |
| Garage/parking spot | |
Apartment description
FOR ENGLISH: CALL US / SEND US AN E-MAIL / GET IN TOUCH ON WHATSAPP
PROPERTY IN A TERRACED HOUSE
I heartily recommend a property for sale in a terraced house located in a quiet, green area just outside the borders of Wrocław, in the town of Lutynia.
Location: Lutynia, Miękinia commune
Number of rooms: 3 (possibility of creating an additional bedroom)
Area: 93.36 m2 (usable area)
Kitchen: kitchenette
Plot: 133 m2
Parking space - under the building
THE PROPERTY CONSISTS OF:
Ground floor:
- Kitchenette connected to the living room,
- Utility room/laundry room,
- Bathroom (currently utility room),
- Hallway
First floor:
- Bedroom,
- Room,
- Bathroom
PROPERTY DESCRIPTION:
This terraced property is located on a 133 m2 plot in Lutynia, in a gated community. On the ground floor, there is a fitted kitchen with all the necessary appliances, open to the living room, a separate dining room, and a spacious living room with access to the sunny garden.
Additionally, on the ground floor there is a room intended as a bathroom and a utility room/laundry room. Upstairs, there are two rooms (with the possibility of creating an additional bedroom) and a spacious bathroom with a shower and space for a bathtub.
The attic offers additional storage space – a usable attic.
Access: paving stones.
Roller shutters: on every window.
Utilities: municipal sewer system,
Viessmann gas furnace.
Heat recovery: Yes.
Flooring: laminate flooring + tiles.
Delivery time: 1-2 months.
The property requires minor finishing/arrangement to suit your needs. A dedicated parking space in the driveway. A very good location for those who value peace and quiet, yet proximity to the city. Wrocław is about 10-15 minutes by car. Quick access to the AOW and the A4 motorway. Numerous retail and service outlets are nearby: shops, a post office, a café, restaurants, a primary school, and kindergartens. A bus stop is just a few minutes away.
PRICE: 850,000 PLN
Average monthly fees:
- Garbage: 40 PLN
- Water: 350 PLN
- Electricity: approx. 250-300 PLN
- Gas: summer 120 PLN winter 300-400 PLN
INTERESTED IN THIS OFFER? CALL US, WE WILL FIND THE PERFECT PLACE FOR YOU!
Marta Górecka Perfect Place
Mobile: 721 775 876
50-425 Wrocław, ul. Krakowska 52 lok 6
www.perfectplace.pl
VISIT US ON FACEBOOK: web.facebook.com/perfectplaceyourrelocation/
CHECK OUR INSTAGRAM: www.instagram.com/perfectplace_wroclaw/
This offer does not constitute an offer within the meaning of the Civil Code, and the data contained therein is for information purposes only and is subject to change.
Location
Lot |
|
|---|---|
| Lot area | 133 m² |
| Lot form | - |
| Enclosment type | - |
Charges |
|
|---|---|
| Price | 850 000 PLN |
| Price for m2 | 9 105 PLN |
Facilities |
|
|---|---|
| Air conditioning | |
| Fireplace | |
| Internet | |
| Sauna | |
| Pool | |
| Jacuzzi | |
| Cable TV | |
Neighborhood |
|
|---|---|
| School | |
| Fitness | |
| Restaurant | |
| Kindergarten | |
| Shopping center | |
Offer |
|
|---|---|
| Offer ID | 392/10443/ODS |
