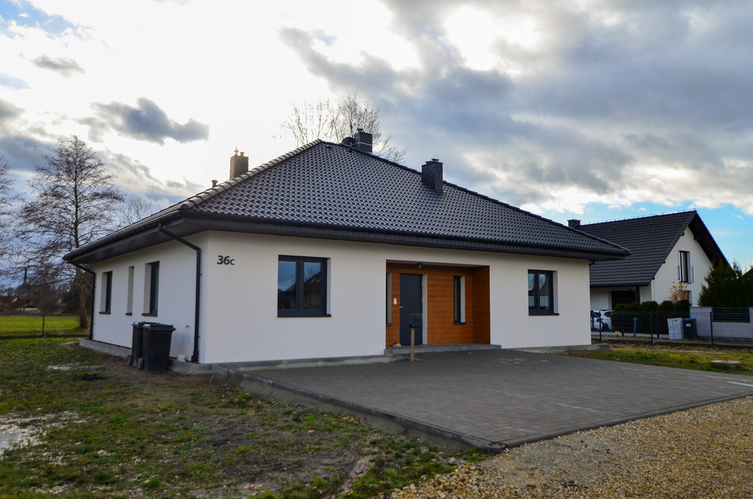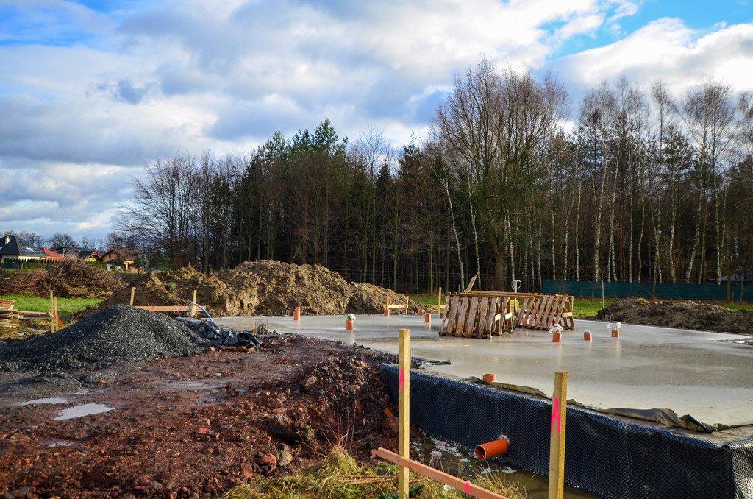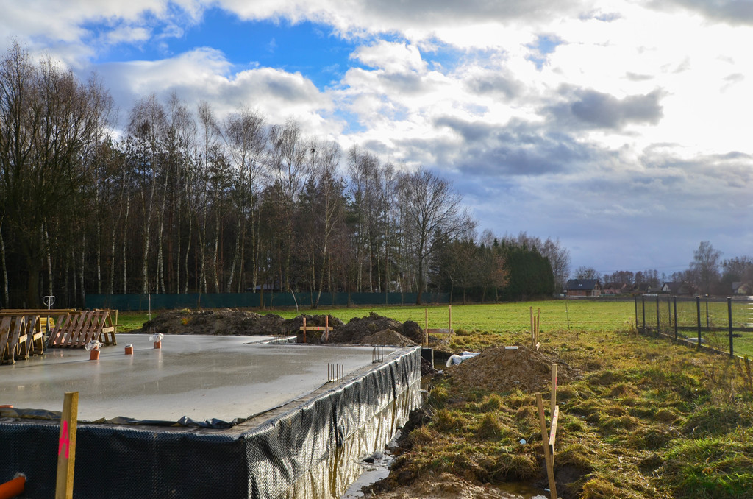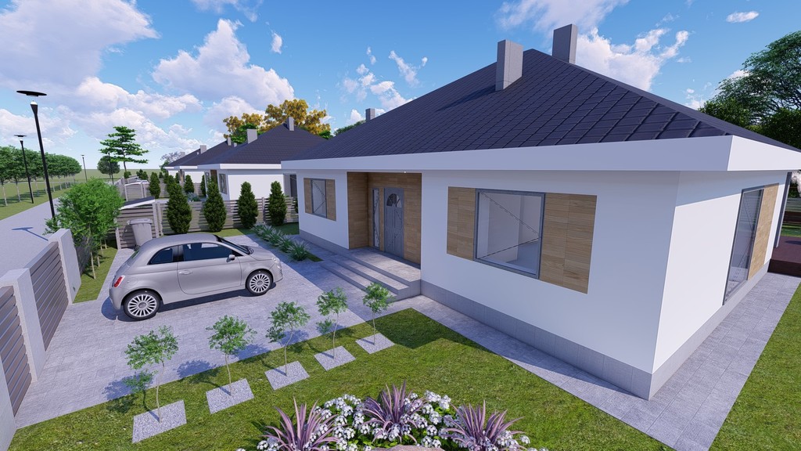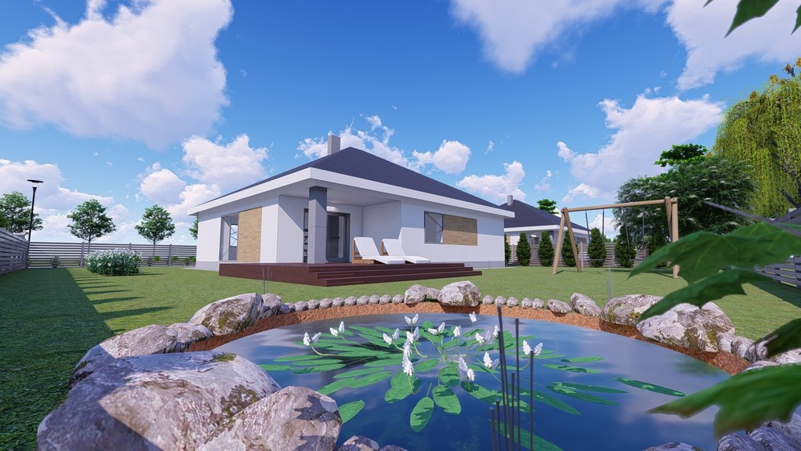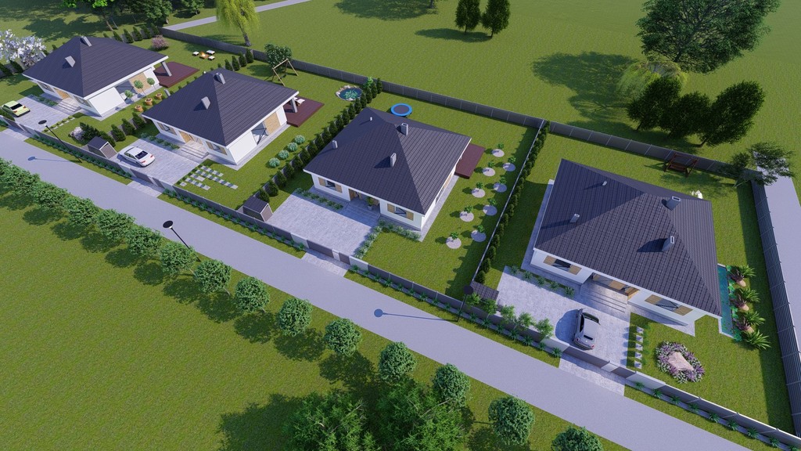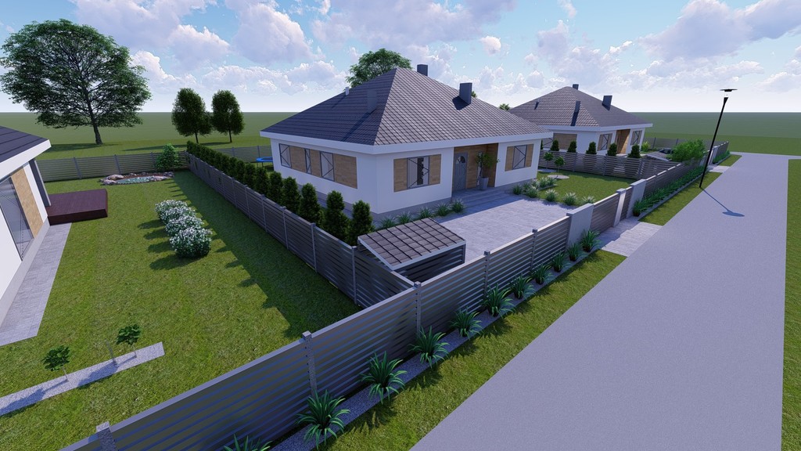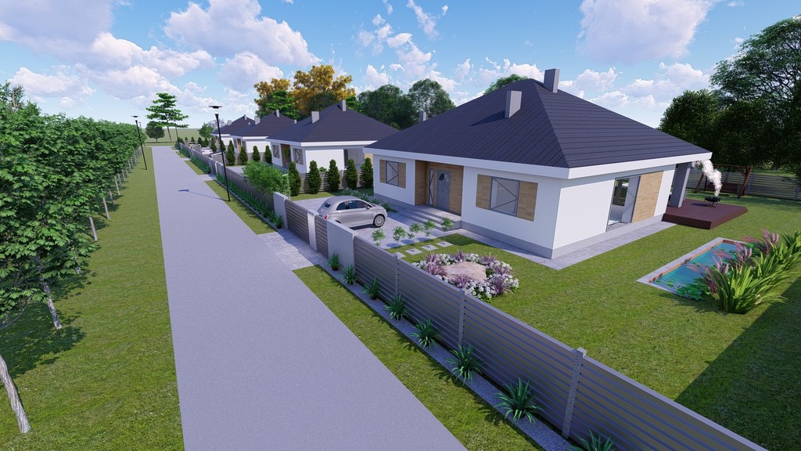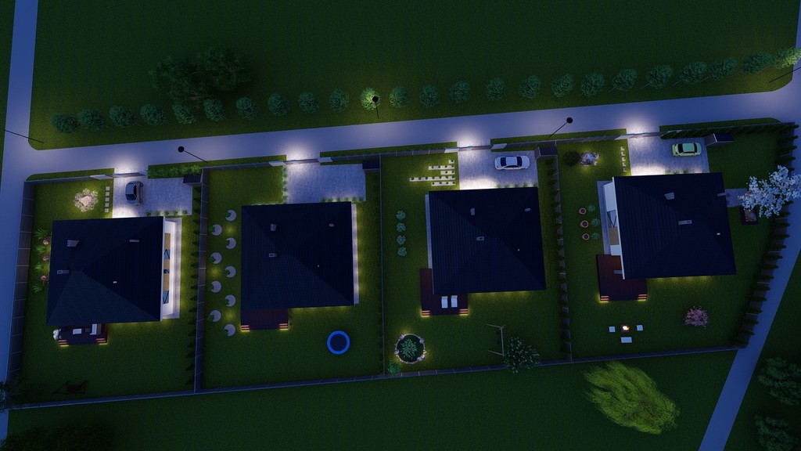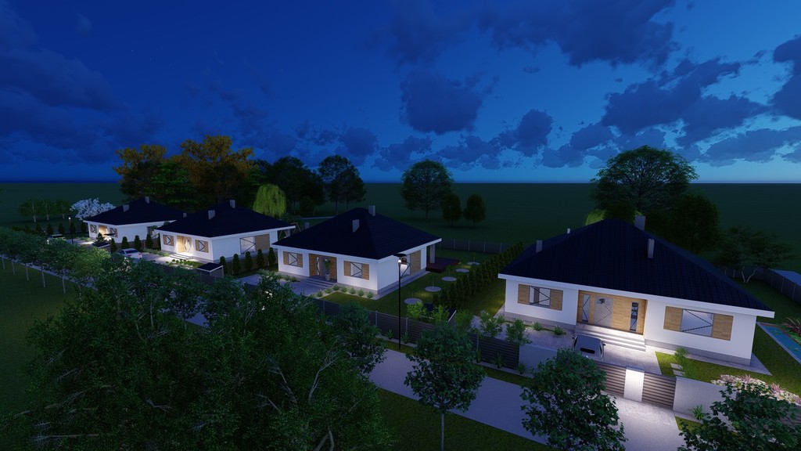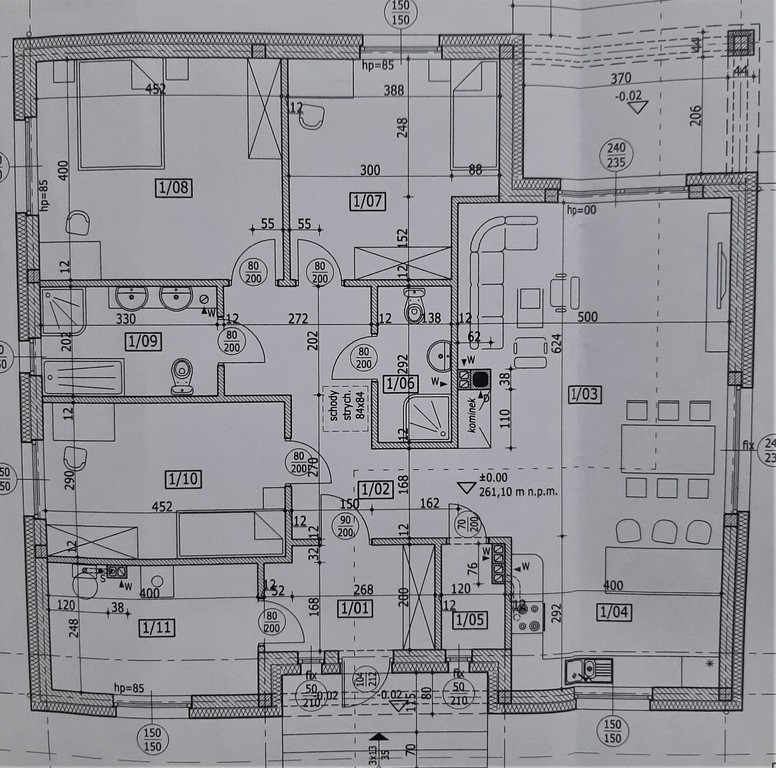HOUSE \ SALE
Strumień
799 000 PLN
House |
|
|---|---|
| Mortgage market | Primary Market |
| House type | Detached |
| Total area | 129.89 m² |
| Rooms | 4 |
| Kitchen type | Kitchenette |
| Bathrooms | 2 |
| Furnished | |
| Heating | Gas |
| Hot water | Electric stove |
| Sewerage | Septic tank |
| Material | Blocks |
| Roof type | Concrete tile |
House II |
|
|---|---|
| Year built | 2024 |
| Condition | - |
| No. of floors | 1 |
| Monitoring | |
| Alarm | |
| Garage/parking spot | |
Apartment description
Modern ground floor in a quiet neighborhood!
COMMISSIONING DEADLINE - 1 QUARTER 2025
• Location: Strumień - ul. Topolowa
• Number of rooms: 4 - possibility to rearrange into 5 rooms
• Usable floor area of the house: 129.89 sq m
• Plot area: about 750 m2
FINISHING STANDARD: • Modern, one-story, detached house, • Intimate investment - four detached houses, • Quiet , green surroundings, • The house has a functional layout of rooms, • Parking spaces available in front of the building, there is a possibility to put a shed, • The building was built in traditional technology (external walls made of aerated concrete blocks), • Reinforced concrete foundation benches, • Hip roof covered with tiles from the company BRAAS, Celtycka model, • Energy-saving, 6-chamber windows made in the Salamander bluEvolution 82 system with warm Swisspacer Ultimate inter-pane frames (average thermal coefficient Uw = 0.75 W / m2 · K) • Gravitational ventilation, • Underfloor heating throughout the house , • Spouts on the floors, • O panel fencing of the plot, • Elevation finished with silicate plaster in shades of white and gray, • Terrace, • Media - city water, septic tank, electricity, gas, • Planned date of putting into use - 2 nd QUARTER 2023 • Current state of construction - open shell .
LAYOUT OF ROOMS:
• Windbreak - 6.23 m2
• Hall / communication - 12.27 m2
• Living room - 31.20 m2
• Kitchen - 11.68 m2
• Pantry - 2.40 m2
• Room 1 - 14.03 m2
• Room 2 - 18.08 m2
• Room 3 - 13.11 m2
• Bathroom 1 - 4.30 m2
• Bathroom 2 - 6.67 m2
• Boiler room / laundry room - 9.92 m2
LOCATION DESCRIPTION: You want to live in a quiet place surrounded by greenery ? This location is perfect for you. An intimate investment consisting of four detached single-family houses. Nearby: restaurants, shops, service points, school. Distances from neighboring cities: Żory - 17 km, Jastrzębie - Zdrój - 16 km, Skoczów - 16 km, Bielsko-Biała - 32 km.
PROPERTY PRICE: 749, 000 PLN
We help in obtaining a loan for free, we also cooperate with an interior designer and finishing companies. The buyer pays no commission or PCC tax.
ARE YOU INTERESTED IN THIS OFFER? - CALL, WE WILL FIND A PERFECT PLACE FOR YOU!
Krystian Łukasz
Tel .: 721 775 872
Perfect Place Real Estate Agency
ul. Przemysłowa 3 lokal B10
40-020 Katowice
VISIT US ON FACEBOOK: www.facebook.com/perfectplacekatowice
FOLLOW US ON INSTAGRAM: .instagram.com / perfectplace_nieruchomosci /
This offer does not constitute an offer within the meaning of the Civil Code, and the data contained therein are for informational purposes only and are subject to change.
Location
Lot |
|
|---|---|
| Lot area | 710 m² |
| Lot form | - |
| Enclosment type | - |
Charges |
|
|---|---|
| Price | 799 000 PLN |
| Price for m2 | 6 151 PLN |
Facilities |
|
|---|---|
| Air conditioning | |
| Fireplace | |
| Internet | |
| Sauna | |
| Pool | |
| Jacuzzi | |
| Cable TV | |
Neighborhood |
|
|---|---|
| Shop | |
| School | |
| Restaurant | |
| Medical clinic | |
Offer |
|
|---|---|
| Offer ID | 335/10443/ODS |
Apartment description
Modern ground floor in a quiet neighborhood!
COMMISSIONING DEADLINE - 1 QUARTER 2025
• Location: Strumień - ul. Topolowa
• Number of rooms: 4 - possibility to rearrange into 5 rooms
• Usable floor area of the house: 129.89 sq m
• Plot area: about 750 m2
FINISHING STANDARD: • Modern, one-story, detached house, • Intimate investment - four detached houses, • Quiet , green surroundings, • The house has a functional layout of rooms, • Parking spaces available in front of the building, there is a possibility to put a shed, • The building was built in traditional technology (external walls made of aerated concrete blocks), • Reinforced concrete foundation benches, • Hip roof covered with tiles from the company BRAAS, Celtycka model, • Energy-saving, 6-chamber windows made in the Salamander bluEvolution 82 system with warm Swisspacer Ultimate inter-pane frames (average thermal coefficient Uw = 0.75 W / m2 · K) • Gravitational ventilation, • Underfloor heating throughout the house , • Spouts on the floors, • O panel fencing of the plot, • Elevation finished with silicate plaster in shades of white and gray, • Terrace, • Media - city water, septic tank, electricity, gas, • Planned date of putting into use - 2 nd QUARTER 2023 • Current state of construction - open shell .
LAYOUT OF ROOMS:
• Windbreak - 6.23 m2
• Hall / communication - 12.27 m2
• Living room - 31.20 m2
• Kitchen - 11.68 m2
• Pantry - 2.40 m2
• Room 1 - 14.03 m2
• Room 2 - 18.08 m2
• Room 3 - 13.11 m2
• Bathroom 1 - 4.30 m2
• Bathroom 2 - 6.67 m2
• Boiler room / laundry room - 9.92 m2
LOCATION DESCRIPTION: You want to live in a quiet place surrounded by greenery ? This location is perfect for you. An intimate investment consisting of four detached single-family houses. Nearby: restaurants, shops, service points, school. Distances from neighboring cities: Żory - 17 km, Jastrzębie - Zdrój - 16 km, Skoczów - 16 km, Bielsko-Biała - 32 km.
PROPERTY PRICE: 749, 000 PLN
We help in obtaining a loan for free, we also cooperate with an interior designer and finishing companies. The buyer pays no commission or PCC tax.
ARE YOU INTERESTED IN THIS OFFER? - CALL, WE WILL FIND A PERFECT PLACE FOR YOU!
Krystian Łukasz
Tel .: 721 775 872
Perfect Place Real Estate Agency
ul. Przemysłowa 3 lokal B10
40-020 Katowice
VISIT US ON FACEBOOK: www.facebook.com/perfectplacekatowice
FOLLOW US ON INSTAGRAM: .instagram.com / perfectplace_nieruchomosci /
This offer does not constitute an offer within the meaning of the Civil Code, and the data contained therein are for informational purposes only and are subject to change.
Location
Offer handler
Krystian Łukasz
721 775 872k.lukasz@perfectplace.pl


